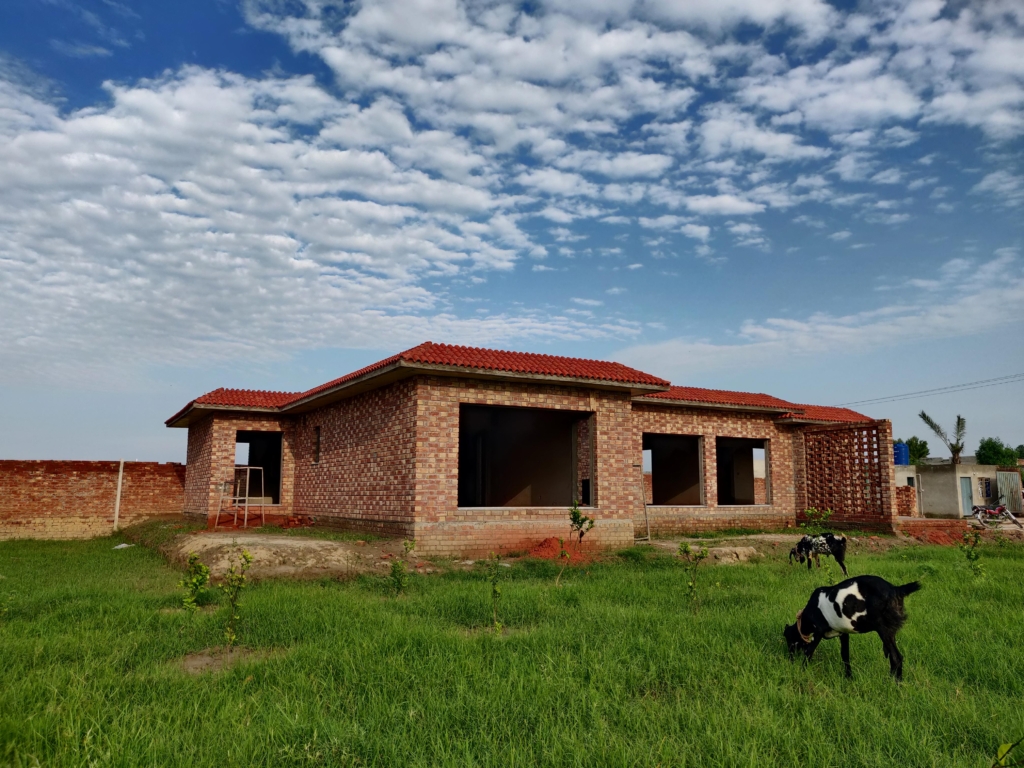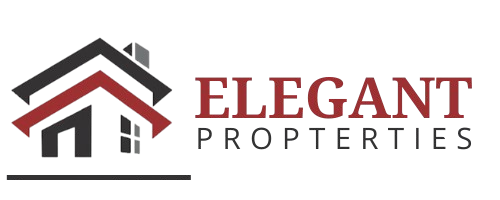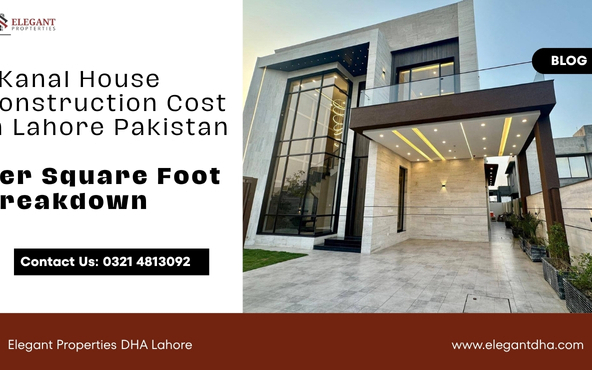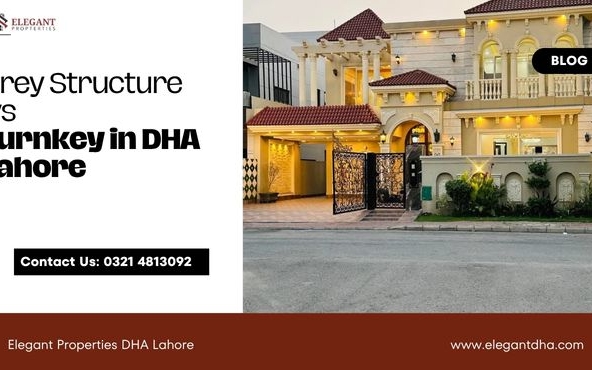In the bustling city of Lahore, Pakistan, constructing a home is an aspiration for many. One of the critical phases of building a home is the construction of the grey structure. But what exactly is a grey structure, and how much does it typically cost to construct one in Lahore?
This article explores the concept of grey structure construction, delving into its components, significance, and the financial considerations involved. Whether you are planning to build a 10 Marla home, a grand 1 Kanal residence, or even a luxurious 2 Kanal property, understanding the costs and components of the grey structure is essential for effective planning and budgeting.
Get a 100% FREE Construction Estimate
Share your plot size and requirements — we’ll send you a personalized cost estimate for Grey Structure or Turnkey construction in DHA, Bahria, or anywhere in Lahore.
Overview of Grey Structure Construction
In the domain of construction, the term ‘grey structure’ is foundational, referring to the bare bones of a building prior to any aesthetic enhancements or functional installations. This critical phase includes the construction of primary structural components such as the foundation, walls, roof, and floors—all left in their raw, unfinished state, hence the term ‘grey.’
Defining Grey Structure: A grey structure constitutes the core upon which a building stands. It is typically devoid of finishing touches such as plaster, paint, tiles, or any decorative elements. At this stage, the structure includes:
-
- Foundation: The base that distributes the weight of the entire building.
-
- Walls: Load-bearing walls that support floors and roofs.
-
- Roof: The uppermost protective layer of the structure, yet to be finished with ceiling or roofing materials.
-
- Floors: Concrete slabs that form the base of each level but lack flooring materials like wood, tile, or carpet.
-
- Have questions or ready to get started? Contact +92 321 4813092
Apna Ghar Elegant Homes Se Banwayen
Chahein grey structure ho ya turnkey solution – Elegant Homes hai aapka bharosa mand saathi. Overseas ho ya local, ab ghar banana ban gaya hai asaan, muft mashwara aur cost estimate ke saath.
Significance of Grey Structure Construction: The construction of a grey structure is a pivotal phase in the lifecycle of a building. It lays the groundwork for all subsequent construction activities and determines the structural integrity of the entire edifice. A well-constructed grey structure ensures:
-
- Stability and Safety: By adhering to architectural and engineering standards, a grey structure provides the necessary support for the building’s longevity and safety.
-
- Foundation for Finishes: It sets the stage for all finishing work, which can only proceed successfully if the grey structure is accurately executed.
-
- Regulatory Compliance: Constructing a grey structure involves critical compliance with local building codes and regulations, impacting the overall project legality and safety.
Understanding the grey structure’s role illuminates its importance not just as a phase of construction but as the backbone of a building’s entire architectural integrity. For homeowners and developers in Lahore, recognizing these components and their functions ensures that construction projects meet both aesthetic and structural standards.

Types of Grey Structure
Residential Grey Structure Construction
Residential grey structure construction lays the foundation for homes ranging from single-family units to larger multi-story buildings. The primary focus is on creating a durable and stable structure that adheres to personal living space requirements and aesthetic preferences. Key aspects include:
-
- Safety and Comfort: Ensuring that the structure is safe and comfortable for families, with attention to sound structural integrity and appropriate spatial layouts.
-
- Customization: Residential buildings often require custom designs to accommodate various family sizes and functionalities, making the initial grey structure phase critical for future expansions and customizations.

Farmhouse Grey Structure Construction
Farmhouse grey structure construction combines the aesthetic and functional requirements of residential living with the expansive and versatile needs of rural settings. Farmhouses are designed not only to serve as comfortable homes but also to integrate seamlessly with larger plots of land that may include gardens, orchards, and sometimes livestock areas. Key considerations for constructing a farmhouse grey structure include:
-
- Robust and Durable Design: Farmhouses, often located in rural or semi-rural areas, need to be built to withstand the elements, including potential for more extreme weather conditions than urban settings. This requires robust construction with high-quality materials to ensure longevity and durability.
-
- Integration with the Environment: A key feature of farmhouse design is its ability to harmonize with the surrounding landscape. This includes considerations for natural light, views, and the integration of outdoor and indoor spaces. The grey structure should support features such as large windows, wrap-around porches, and other elements that help blend the indoor and outdoor environments.
-
- Utility and Accessibility: The grey structure of a farmhouse must accommodate not just residential needs but also potentially support agricultural activities. This includes easy access for larger vehicles, storage capacities, and utility rooms that might need to be more substantial than those in a typical residential property.
-
- Energy Efficiency and Sustainability: Given their rural location, farmhouses often incorporate sustainable practices such as solar panels, rainwater harvesting systems, and geothermal heating into the grey structure. These systems require careful planning during the initial construction phase to ensure seamless integration.
Farmhouse grey structures are unique in their dual role of providing residential comfort and supporting broader land use. This dual purpose requires meticulous planning and execution to ensure that the structure meets all expected functionalities while providing a cozy, inviting home environment.
Have questions or ready to get started? Contact +92 321 4813092
Apna Ghar Elegant Homes Se Banwayen
Chahein grey structure ho ya turnkey solution – Elegant Homes hai aapka bharosa mand saathi. Overseas ho ya local, ab ghar banana ban gaya hai asaan, muft mashwara aur cost estimate ke saath.

Commercial Grey Structure Construction
Commercial grey structures are designed to support business operations, ranging from small shops to large office buildings and shopping centers. These structures must be built with a higher consideration for public access, load-bearing capacities, and potential for heavy utilities usage. Important factors include:
-
- Regulatory Compliance: Adhering to stricter building codes and regulations due to the public nature of commercial spaces.
-
- Scalability and Flexibility: Designing structures that can adapt to different business needs or changes in commercial activities over time.

Industrial Grey Structure Construction
Industrial grey structure construction is pivotal for facilities such as factories, warehouses, and processing plants. These projects often involve significant scales and complexities, requiring robust engineering and precise execution. Considerations include:
-
- Heavy-Duty Requirements: Industrial structures must accommodate heavy machinery, high loads, and intense operations, necessitating enhanced structural integrity and safety measures.
-
- Operational Efficiency: Designing for optimal logistics flow and maintenance accessibility to support efficient industrial operations.

Each type of grey structure construction has its unique set of challenges and requirements. Understanding these distinctions is crucial for architects, builders, and developers to ensure that the foundational structure aligns with the intended use of the building.
Have questions or ready to get started? Contact +92 321 4813092
Importance of Grey Structure in Construction
The construction of a grey structure is arguably the most crucial phase in the lifecycle of any building. This stage sets the foundation for all subsequent construction efforts and has a direct impact on the structural integrity and operational functionality of the finished building.
Fundamental to Building Integrity: The grey structure forms the primary skeleton of any construction project. It comprises the fundamental components such as the foundation, load-bearing walls, beams, columns, and roofs. These elements are essential for:
-
- Ensuring Structural Stability: A well-constructed grey structure supports the entire weight of the building, distributing loads evenly to prevent structural failures.
-
- Safeguarding Against Environmental Stress: Buildings face various environmental stresses such as wind, seismic activity, and thermal expansion. A robust grey structure is designed to withstand these forces, safeguarding the building’s longevity.
Economical and Regulatory Importance:
-
- Cost Efficiency in Construction: Errors or omissions during the grey structure phase can lead to costly corrections later on. Ensuring accuracy and precision in this initial phase helps in minimizing future expenses related to structural adjustments or fixes.
-
- Compliance with Building Codes: Constructing the grey structure in adherence to local building codes is not just a legal requirement but also a measure to ensure safety and compliance. This involves using specified materials and following approved architectural plans, which are critical during inspections and for the eventual occupancy of the building.
Foundation for Subsequent Phases: Once the grey structure is completed, it serves as the groundwork upon which all finishing touches are applied. This includes:
-
- Installation of Electrical and Plumbing Systems: With the main structure in place, contractors can route electrical wiring and plumbing systems throughout the building without altering its structural integrity.
-
- Application of Interior and Exterior Finishes: From plastering and painting to the installation of floors and fixtures, all are dependent on the quality and precision of the grey structure.
The importance of grey structure construction cannot be overstated. It not only determines the physical robustness of a building but also impacts the overall project timeline, budget management, and compliance with safety standards. For developers and builders in Lahore, ensuring the highest quality in grey structure construction is pivotal in delivering a safe, durable, and aesthetically pleasing property.
Have questions or ready to get started? Contact +92 321 4813092
Grey Structure Construction Costs in Lahore
Content: “Constructing a grey structure in Lahore involves various cost components that can significantly influence the overall budget of a building project. Understanding these costs is essential for anyone planning to build in the region, from individual homeowners to large construction companies.
Factors Influencing Grey Structure Costs: Several factors can affect the cost of building a grey structure in Lahore:
-
- Location: Costs can vary depending on the area within Lahore, with prices typically higher in premium neighborhoods such as DHA and Bahria Town.
-
- Availability of Materials: The cost of construction materials like cement, steel, bricks, and sand fluctuates based on market conditions and availability.
-
- Labor Rates: Labor costs can differ based on the skill level of workers and the general demand for construction labor in the area.
-
- Construction Specifications: The quality and type of materials used, as well as the complexity of the architectural design, also play a significant role in determining the cost.
Average Construction Cost Per Square Foot: As of November 2025, the average construction cost for a grey structure in Lahore ranges between Rs 2,560 and Rs 2,775 per square foot. This cost estimation provides a baseline; however, specific project details could lead to variations.
Detailed Cost Breakdown: For a clearer understanding, here’s an estimated cost breakdown for different sizes of residential properties:
-
- 10 Marla House:
-
- Average covered area: Approximately 3,400 sqft.
-
- Estimated cost range: Rs 8.7 million to Rs 9.4 million.
-
- 10 Marla House:
-
- 1 Kanal House:
-
- Average covered area: Approximately 5,500 sqft.
-
- Estimated cost range: Rs 14.1 million to Rs 15.3 million.
-
- 1 Kanal House:
-
- 2 Kanal House:
-
- Average covered area: Approximately 11,000 sqft.
-
- Estimated cost range: Rs 28.2 million to Rs 30.5 million.
-
- 2 Kanal House:
These figures are indicative and can vary based on the specific requirements and changes in market conditions.
Understanding these costs and the factors influencing them is crucial for effective budgeting and financial planning in construction projects. It allows builders and homeowners to allocate resources wisely, avoid unforeseen expenses, and ensure that the project remains within financial boundaries.
Have questions or ready to get started? Contact +92 321 4813092
Elegant Properties & Construction today — we’re here to assist you with real estate and construction in DHA Lahore.
Detailed Cost Breakdown for Grey Structure for 10 Marla, 1 Kanal, and 2 Kanal Homes
Content: “Constructing a grey structure in Lahore involves various cost components that builders and potential homeowners need to consider. This section provides a detailed breakdown of the costs for different house sizes, highlighting the main expenses involved in the construction of a grey structure for 10 Marla, 1 Kanal, and 2 Kanal homes.
10 Marla House Grey Structure Cost
Total Covered Area: Approximately 3,400 sqft
Construction Cost Per Square Foot: Rs 3,000 to Rs 3,200
Total Estimated Cost:
-
Lower Range: Rs 10,200,000 (3,400 × 3,000)
-
Upper Range: Rs 10,880,000 (3,400 × 3,200)
1 Kanal House Grey Structure Cost
Total Covered Area: Approximately 5,500 sqft
Construction Cost Per Square Foot: Rs 3,000 to Rs 3,200
Total Estimated Cost:
-
Lower Range: Rs 16,500,000 (5,500 × 3,000)
-
Upper Range: Rs 17,600,000 (5,500 × 3,200)
2 Kanal House Grey Structure Cost
Total Covered Area: Approximately 11,000 sqft
Construction Cost Per Square Foot: Rs 3,000 to Rs 3,200
Total Estimated Cost:
-
Lower Range: Rs 33,000,000 (11,000 × 3,000)
-
Upper Range: Rs 35,200,000 (11,000 × 3,200)
Breakdown of Material and Labor Costs (Approximate for a 10 Marla House)
-
Bricks (Approx. 50,000 units): Rs 1,200,000
-
Cement (Approx. 400 bags): Rs 320,000
-
Steel (Approx. 3,000 kg): Rs 750,000
-
Sand & Crush (Aggregate): Rs 450,000
-
Labor Costs (Masonry, Carpentry, Labor): Rs 1,500,000
Total Approximate (Materials + Labor): Rs 4,220,000
Total Material and Labor Costs for 10 Marla House: Rs 4,220,000
This detailed breakdown helps builders and homeowners to better understand where their money is going and assists in planning budgets accordingly. By knowing these costs upfront, they can make informed decisions to manage finances effectively throughout the construction process.
Understanding the costs involved in the grey structure is crucial for managing the overall budget of the building project. Accurate budgeting ensures that projects are completed within financial constraints, avoiding overruns and ensuring financial stability.
Cost-Saving Tips for Grey Structure Construction
Building a grey structure efficiently and economically is crucial for keeping construction projects within budget without compromising on quality. Here are some cost-saving tips that can help you manage the expenses involved in constructing a grey structure in Lahore:
1. Efficient Material Sourcing:
-
- Bulk Purchasing: Buy materials in bulk where possible to take advantage of discounts and reduce costs.
-
- Local Suppliers: Use local material suppliers to cut down on transportation costs and support local businesses.
2. Optimal Use of Resources:
-
- Precise Estimations: Ensure accurate measurements and estimations to prevent wastage of materials such as cement, bricks, and steel.
-
- Recycle and Reuse: Where applicable, reuse materials from other projects or recycle waste materials to lower expenses.
3. Strategic Planning:
-
- Phased Construction: Consider phased construction to spread out costs over time, which can be particularly helpful for large projects.
-
- Seasonal Construction: Plan construction phases during seasons when labor and materials might be cheaper due to lower demand.
4. Skilled Labor:
-
- Hire Experienced Workers: Employ skilled laborers who can work efficiently and make fewer mistakes, which reduces waste and rework.
-
- Proper Training: Invest in training for your labor force to enhance their skills and efficiency, which can lead to faster completion and reduced labor costs.
5. Technology Utilization:
-
- Software for Planning: Use construction management software to plan and monitor all phases of construction, which can help in staying on schedule and budget.
-
- Modern Techniques: Incorporate modern construction techniques that can speed up the construction process and reduce labor-intensive tasks.
6. Regular Monitoring:
-
- Continuous Oversight: Maintain a close watch on the construction progress to address any issues promptly before they become costly.
-
- Budget Tracking: Keep a detailed record of all expenditures and review them regularly to ensure you’re on track and making adjustments where necessary.
Implementing these cost-saving strategies can significantly impact the overall expenses of building a grey structure. By focusing on efficient practices and strategic planning, contractors and homeowners can achieve a balance between cost-efficiency and quality construction.
Conclusion
As we’ve explored in this article, understanding the nuances of grey structure construction is crucial for anyone looking to build or invest in property in Lahore. From defining what a grey structure is to breaking down the costs involved, we have provided a comprehensive guide to help you navigate this foundational phase of construction.
Summarizing Key Points:
-
- Grey Structure Defined: The grey structure includes essential elements like the foundation, walls, and roof, which form the core of any building.
-
- Cost Factors: Several factors influence the cost of a grey structure, including material costs, labor rates, and the scale of the project, with detailed estimates provided for different house sizes.
-
- Cost-Saving Strategies: Effective strategies such as efficient material sourcing, skilled labor utilization, and the use of modern construction techniques can significantly reduce costs while maintaining quality.
Emphasizing the Importance of Professional Guidance: Building a grey structure involves substantial financial and logistical considerations. Engaging with experienced professionals who understand the intricacies of construction in Lahore can provide peace of mind and ensure that your project is built to last, within budget, and compliant with all regulations.
Call to Action: Are you planning to construct a home or commercial property in Lahore? Don’t navigate the complex landscape of grey structure construction alone. Have questions or ready to get started? Contact +92 321 4813092 and expert advice tailored to your specific needs. Let us help you build a strong foundation for your future property, ensuring it stands the test of time and meets all your expectations.
In conclusion, whether you are building a 10 Marla home, a 1 Kanal house, or a larger 2 Kanal property, understanding and effectively managing the costs of grey structure construction is key to the success of your building project in Lahore. Choose Elegant Properties for reliable, accurate, and professional construction estimating services that help turn your architectural dreams into reality.
Apna Ghar Elegant Homes Se Banwayen
Chahein grey structure ho ya turnkey solution – Elegant Homes hai aapka bharosa mand saathi. Overseas ho ya local, ab ghar banana ban gaya hai asaan, muft mashwara aur cost estimate ke saath.
واٹس ایپ پر رابطہ کریں – مفت مشورہ لیں1. What is the current grey structure construction cost of a 10 Marla house in Lahore, Pakistan in 2025?
As of 2025, the average grey structure construction cost for a 10 Marla house in Lahore is approximately Rs 10,200,000 to Rs 10,880,000, depending on the per square foot rate. This is based on a covered area of 3,400 square feet and current market rates ranging between Rs 3,000 to Rs 3,200 per sqft. The cost includes foundation work, brick masonry, RCC structure, and basic framework excluding finishing.
2. How much does it cost to build a 1 Kanal house grey structure in DHA Lahore based on per square foot rates?
To construct a 1 Kanal grey structure in DHA Lahore, expect to pay between Rs 16,500,000 to Rs 17,600,000 in 2025. With an estimated covered area of 5,500 square feet and grey structure rates ranging from Rs 3,000 to Rs 3,200 per sqft, this figure includes foundation, columns, beams, roof slab, and boundary walls. Finishing items like paint, flooring, and woodwork are not included.
3. What’s the per square foot construction rate for grey structure homes in Bahria Town Lahore?
In 2025, the per square foot rate for grey structure construction in Bahria Town Lahore ranges from Rs 3,000 to Rs 3,200, depending on material quality, contractor expertise, and labor availability. These rates cover basic structure work including foundation, masonry, slab work, and RCC structure but exclude finishing elements.
4. How many bricks, cement bags, and steel are required for a 10 Marla house in Pakistan?
For a typical 10 Marla house grey structure in Pakistan, you’ll need approximately:
-
50,000 bricks
-
400 bags of cement
-
3,000 kg of steel
These quantities can vary based on the number of floors, layout, and structural design. Always consult a qualified civil engineer before estimating bulk materials.
5. What is included in grey structure construction for residential houses in Pakistan?
Grey structure construction in Pakistan typically includes:
-
Foundation and excavation
-
Brick masonry walls
-
RCC slabs, beams, and columns
-
Roof waterproofing
-
Underground water tank
-
Boundary wall and main gate frame
-
Internal and external plaster (in some cases)
It excludes paint, tiles, woodwork, kitchen and bathroom fittings, false ceiling, and electrical fixtures.
6. How is the construction cost calculated for 2 Kanal houses in Lahore using per sqft method?
For 2 Kanal homes with a covered area of around 11,000 sqft, grey structure cost is calculated by multiplying the per square foot rate (Rs 3,000 to Rs 3,200) with the total covered area. That results in a total estimated cost between Rs 33,000,000 to Rs 35,200,000. This method allows for scalable estimation across any plot size using the same formula.
7. Which factors affect grey structure construction rates in major cities like Lahore, Islamabad, and Karachi?
Grey structure rates vary due to multiple factors including:
-
Local labor costs and availability
-
Fluctuation in prices of cement, bricks, and steel
-
Soil condition and excavation difficulty
-
Project size and location (e.g., DHA, Bahria, Gulberg)
-
Contractor experience and machinery usage
Urban areas like Lahore and Islamabad tend to have slightly higher rates due to better quality demands and higher labor charges.
8. Is Rs 3,000 per square foot a reasonable rate for grey structure construction in 2025?
Yes, Rs 3,000 per square foot is considered a reasonable and competitive rate for grey structure construction in 2025, especially if you’re using standard-grade materials and hiring a mid-tier contractor. Premium materials, design complexity, and prime locations (like DHA or Gulberg) may push the rate closer to Rs 3,200 or beyond.
9. What are the total material and labor costs for constructing a 10 Marla grey structure house in Pakistan?
In 2025, a rough breakdown for a 10 Marla house is:
-
Bricks: Rs 1,200,000
-
Cement (400 bags): Rs 320,000
-
Steel (3,000 kg): Rs 750,000
-
Sand & Crush: Rs 450,000
-
Labor Costs: Rs 1,500,000
Total estimated material and labor cost: Rs 4,220,000 (excluding supervision, machinery, and contingencies)
10. How to calculate construction cost for a house in Pakistan using covered area and per square foot rate?
To calculate construction cost in Pakistan, follow this simple formula:
Construction Cost = Covered Area (sqft) × Rate per sqft
For example, if you’re building a 10 Marla house with 3,400 sqft covered area and rate is Rs 3,000/sqft:
3,400 × 3,000 = Rs 10,200,000
This method works for all plot sizes including 5 Marla, 1 Kanal, and 2 Kanal houses.


 Get Free Estimate
Get Free Estimate
